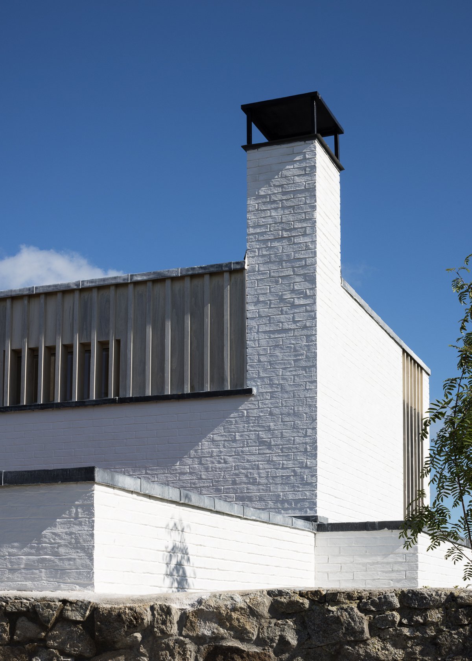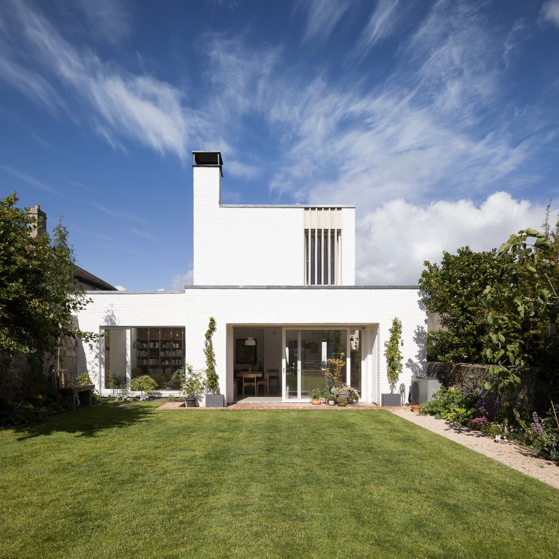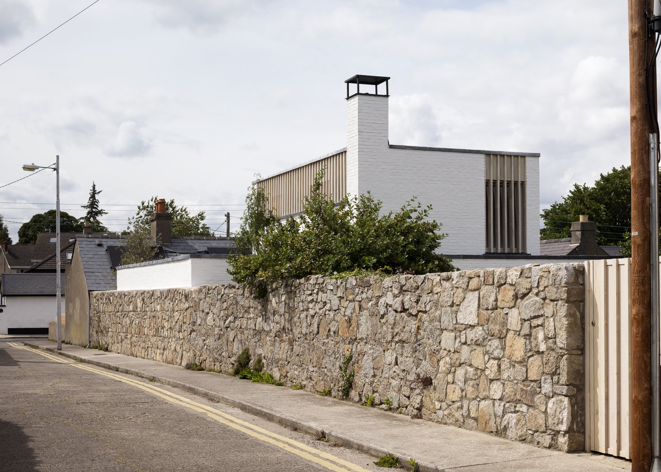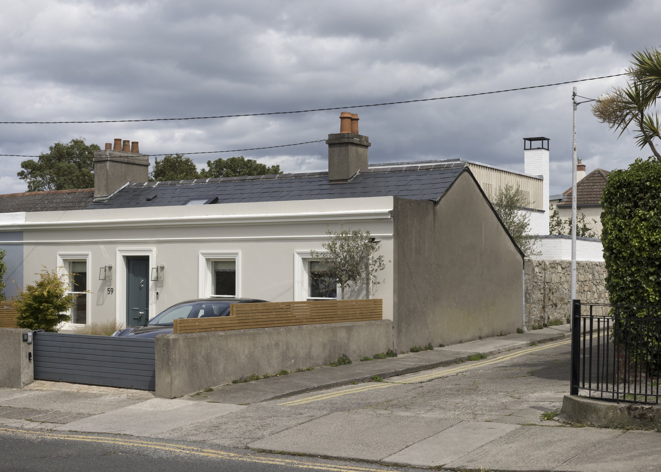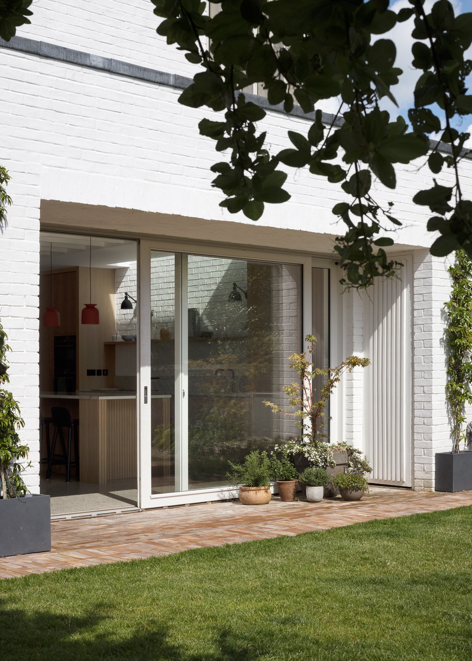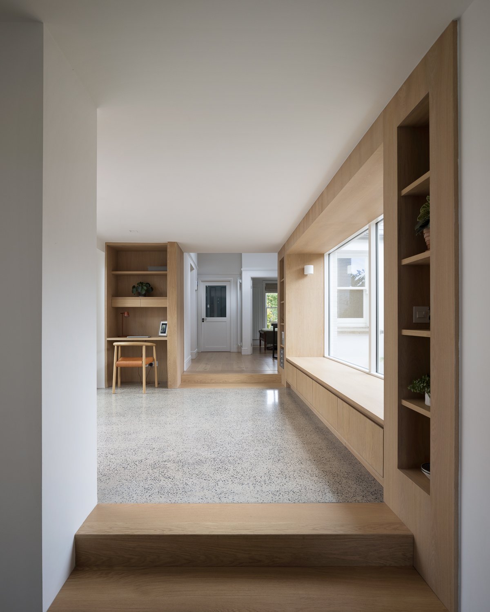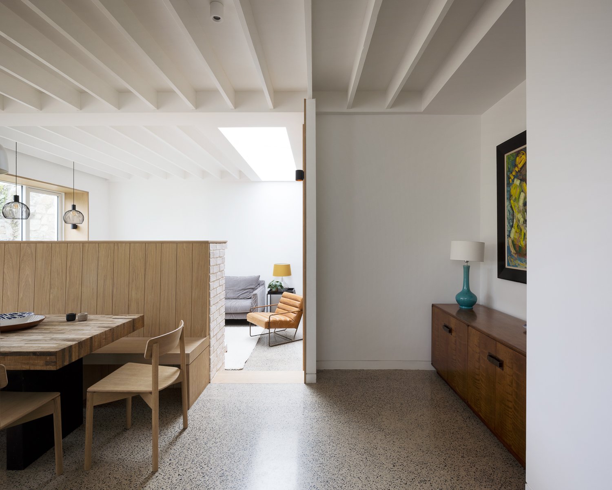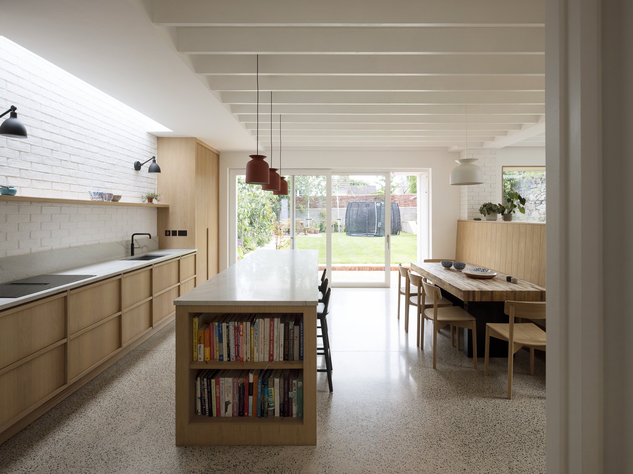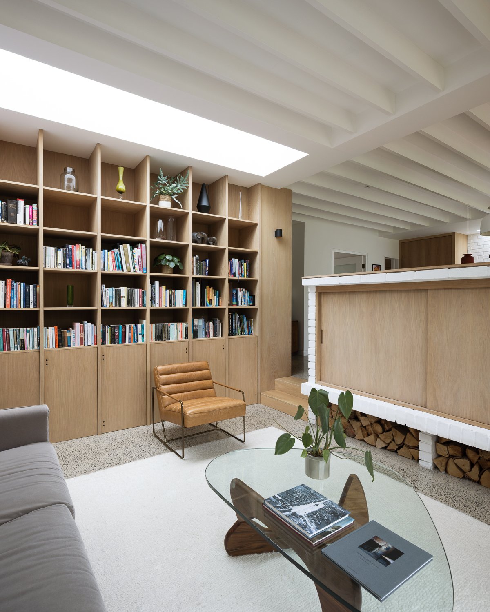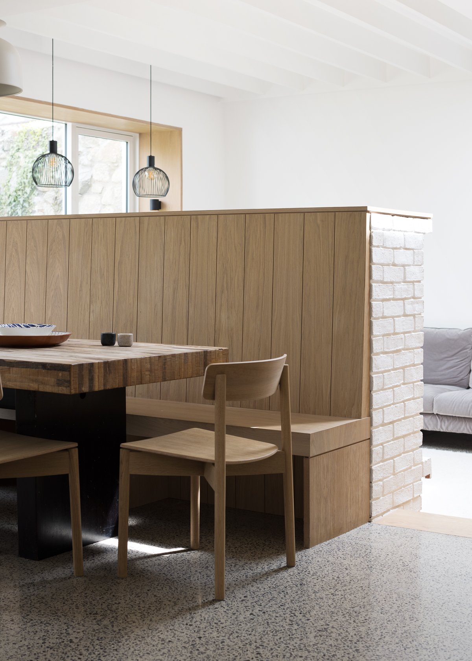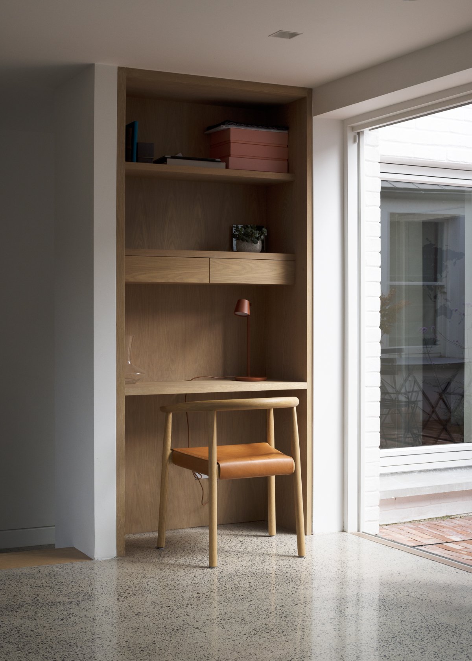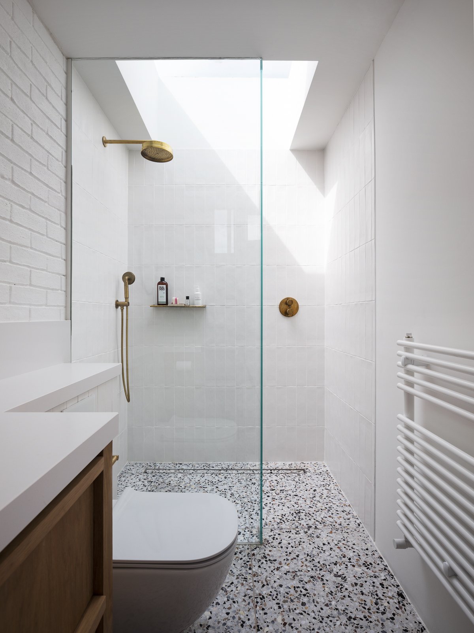Regency Cottage
Extension and refurbishment
Completed 2022
Existing house
This project involved the restoration and extension of an historic double fronted Regency style end of terrace house to make a modern, energy efficient family home, appropriate to its context. Previous alterations and extensions since its original construction made for small, dark rooms and convoluted circulation. Typical of its age and situation, the house had issues with damp and thermal performance and its archaic plumbing and electrical systems required upgrading.
Extension
The addition of a modest single and two storey extension, set back from the existing house across two courtyards, is an adaptation which allows both the existing house to breathe, and family life to extend out in to a series of gently choreographed and characterful spaces, framing and leading to the garden beyond.
Setting the extension back from the original house preserves the legibility of its form and allows the new extension to be distinct from the original architecture. The existing granite boundary wall is retained and incorporated into the side elevation.The new two storey element is set back from the lane and site boundaries.
From the doorway of the existing house, a view through the new living spaces connects to the garden beyond. The new rooms are separated from the existing house by two new courtyards, through which a new glazed hall passes. This maintains light and views to the neighbouring property to the side of the house and ensures that the existing rooms are light filled. Recessed timber lined pocket studies are tucked in to sides of the glazed hall.
A traditional palette of materials was used to build the extension. Silica sand in the limewash applied to the regular module of brick creates a gentle texture which captures the coastal light playfully.
Along with lead capping and timber cladding the materials chosen were intended to combine to form gentle and organic external elevations animated by natural texture and tone, sympathetic to its historic neighbours.
Interiors
A palette of natural oak, painted plaster, lime-washed brick and polished concrete characterise the interior of the house. The architecture and interior design were considered as one by ALWA, choreographed as a series of connected spaces moving from old to new, each with its own particular spatial and light qualities, and with a shared material language and all with a special connection to the landscape beyond. Deep timber lining mark out the transitions between spaces.
Sustainability
The works involved a deep retrofit of the existing house, substantially improving the energy rating of the whole house to an A3. Designed to maximise natural light and ventilation to all rooms in the house, and retain as much garden space as possible for planting, PV Panels to the roofs ensure a renewable energy source while other improvements include provision of a heat pump for space and water heating and a mechanical heat recovery ventilation system.
"This entry meets the design brief on many levels with the concept delivery, massing and light levels they have brought into the interiors. "
IDI Jury Citation - Winner Best House 2022
"From an architecture perspective this have achieved a lot of internal space whilst being sympathetic to the local area and achieving a modern extension. "
IDI Jury Citation - Winner Best House Interior 2022
Photography: Aisling McCoy

