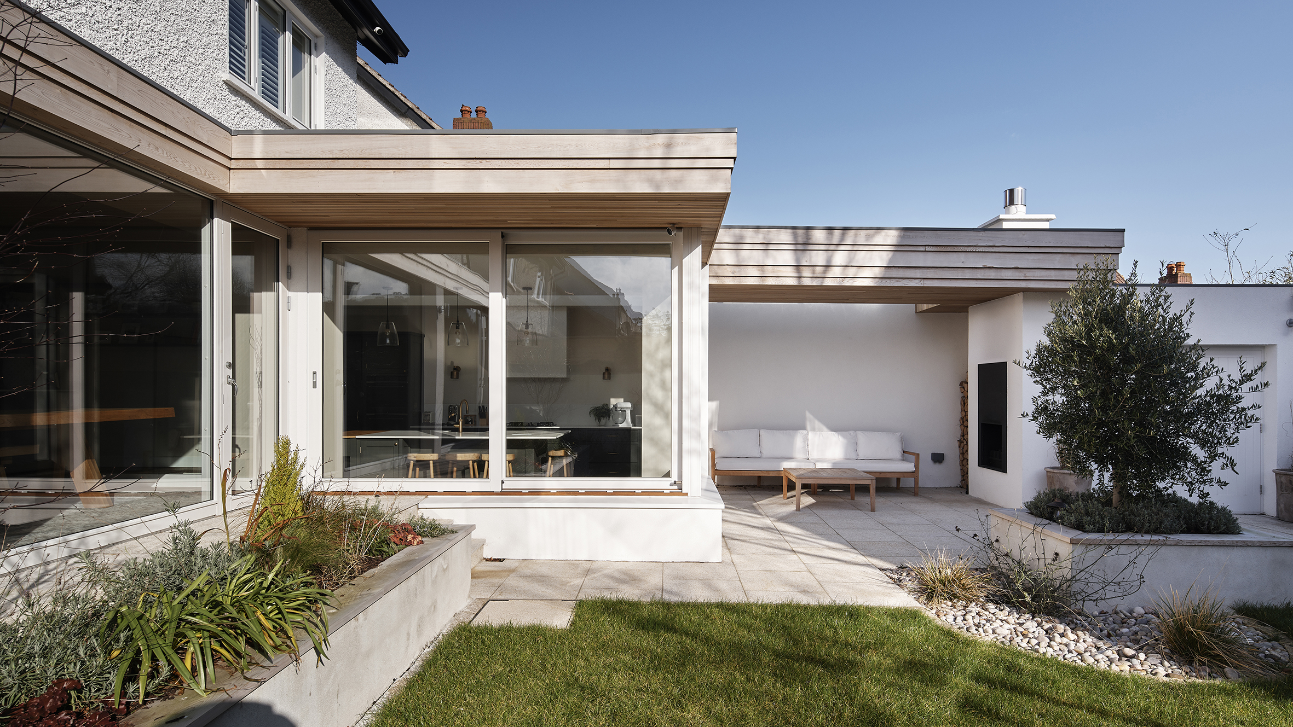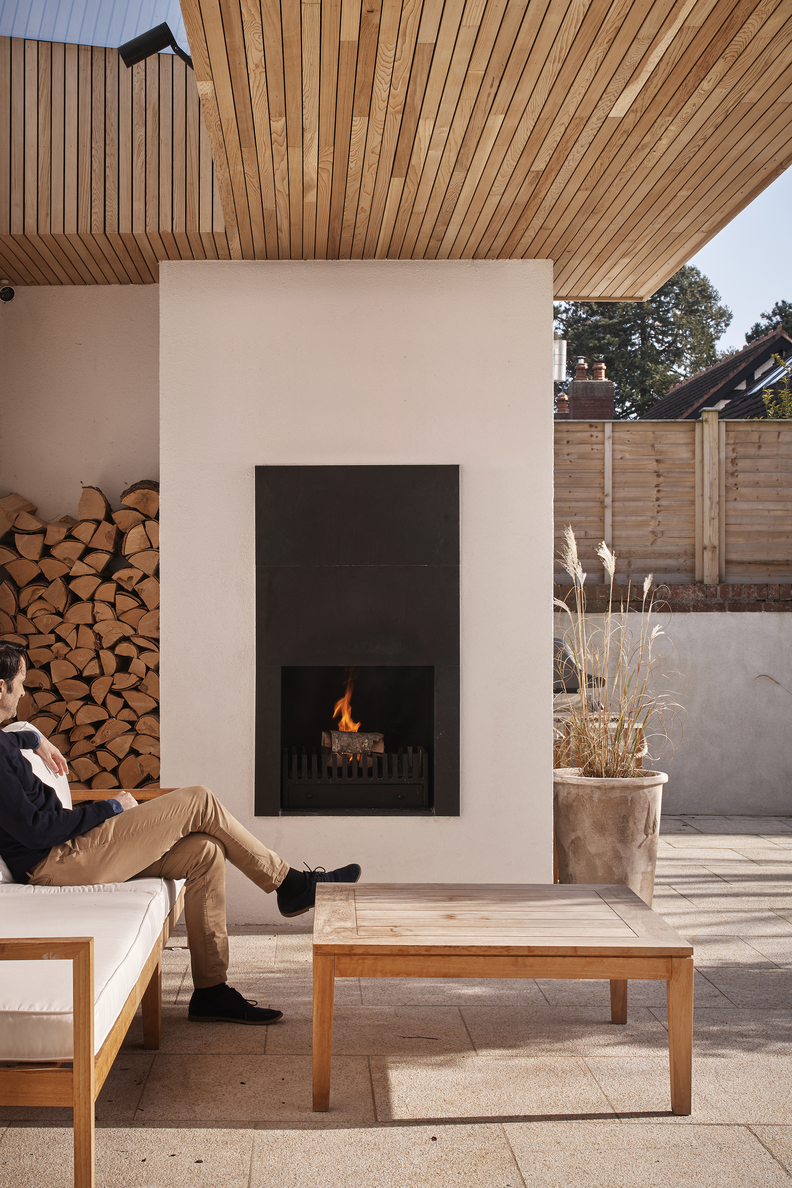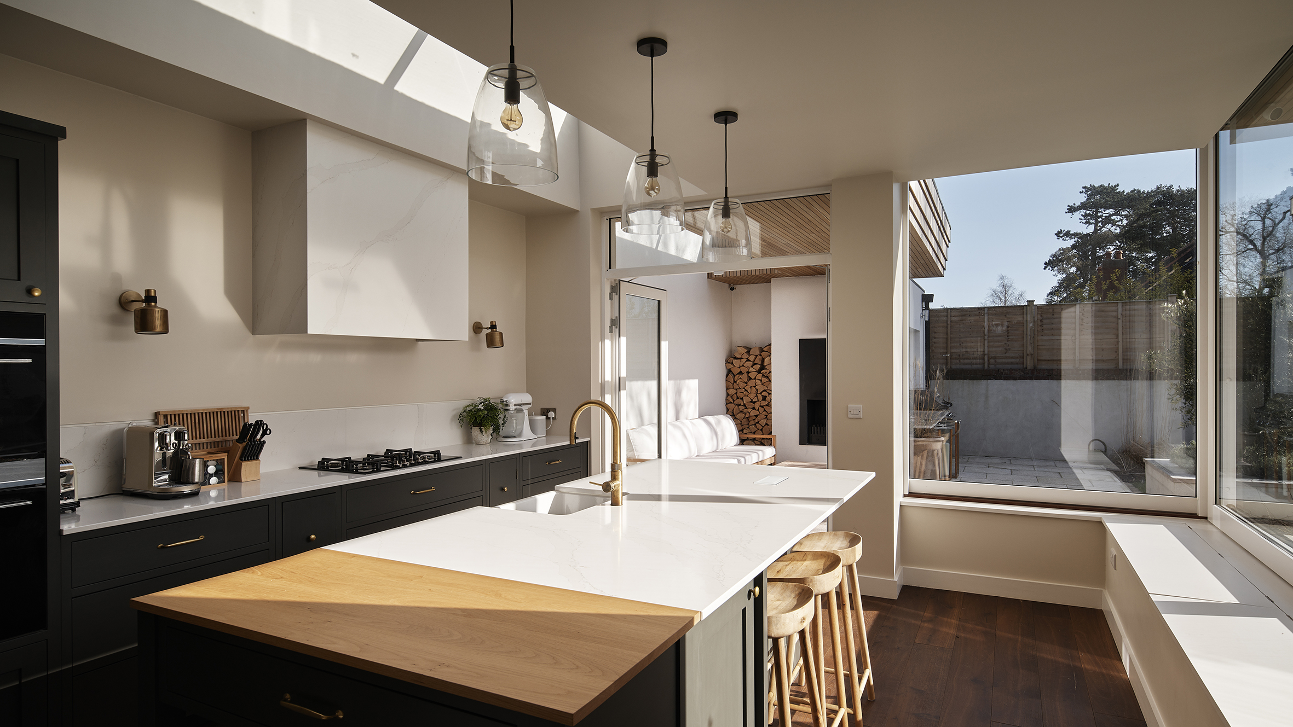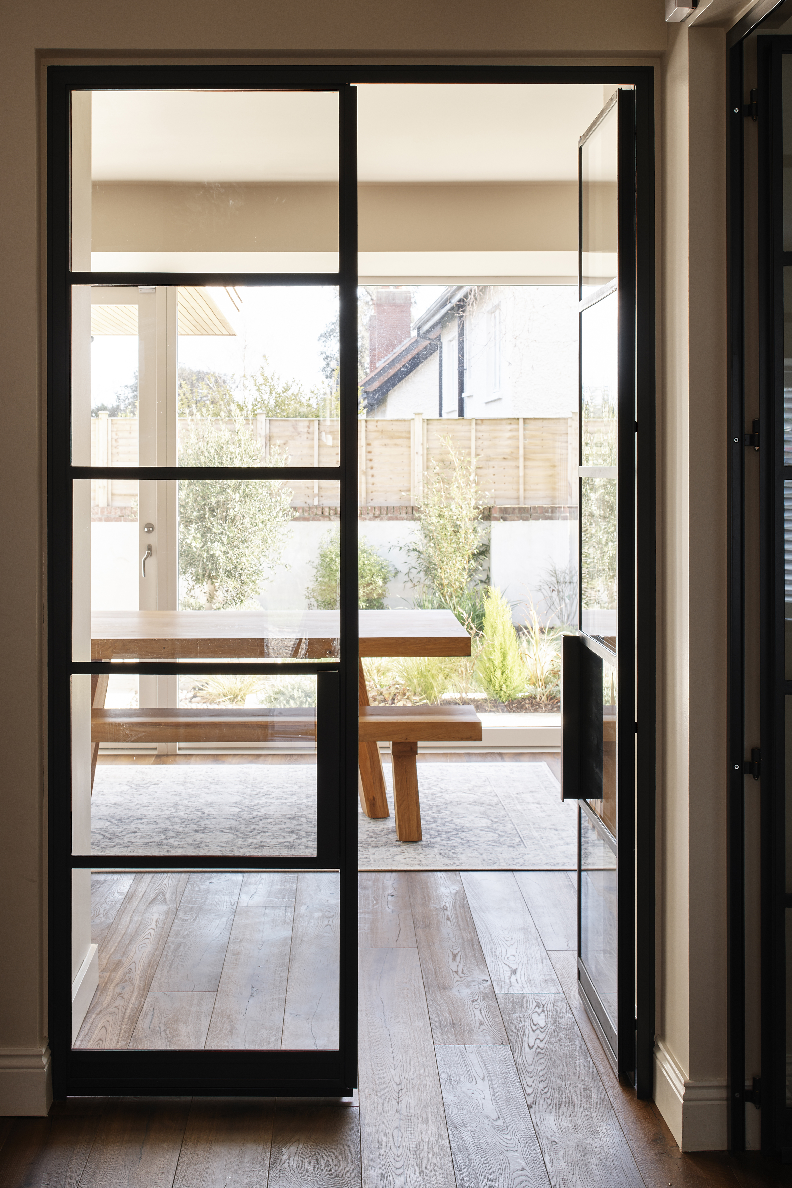Timber Fascia
Reconfiguration and extension of private house, South Dublin.
Completed 2018
Our clients approached us shortly after they bought their new home, in order to resolve deficiencies in certain areas. To the rear of the house was an east facing garden which had a small kitchen and dining room looking out onto, access was via a utility room to the side down some steps. The garden had a garage along the north side. The brief was to reconfigure and extend to create a connection with the garden from the ground floor and provide a kitchen, dining room and connect through to the reception room to the west.
A decision was made to replace the built form of the garage with part of the extension, this part would be at garden level and have a south facing façade. The rooms to the rear of the house were too narrow to provide a use and circulation, so we decided to extend less than 1m to the rear and connect this with the side extension, this also linked everything externally to make an enclosure around the garden.
The central space to the rear is the dining room, it also acts as a spacious central hall which is viewed through steel doors on entering the property. The kitchen replaced the old garage at garden level, beyond this is an outdoor living room. We conceived an idea of something that was uniform to connect and hold everything together and could be adjusted to suit its functional requirements. The timber fascia sits tight to the east facing façade and forms a canopy when it turns south for shading, doors also sit under the canopies so they can be left open when mild but raining. This continues on to form the roof of the outdoor living room and sits on an external fireplace.
Photography by Ros Kavanagh





